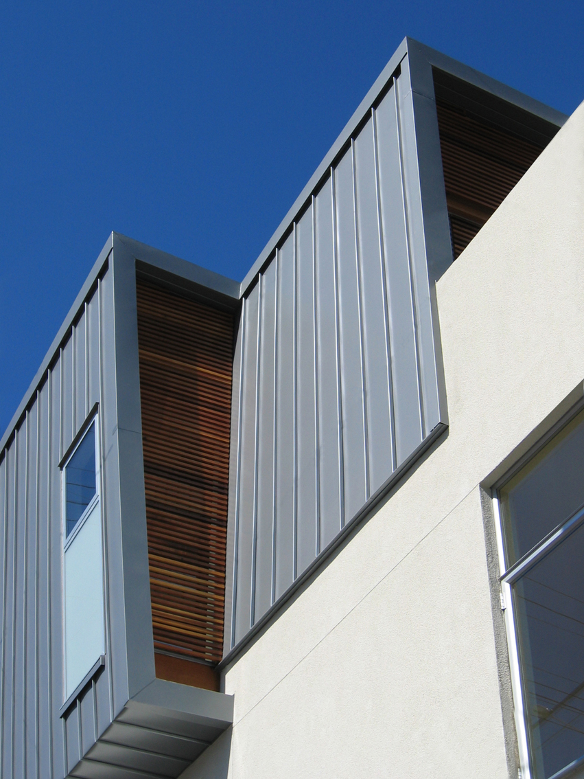
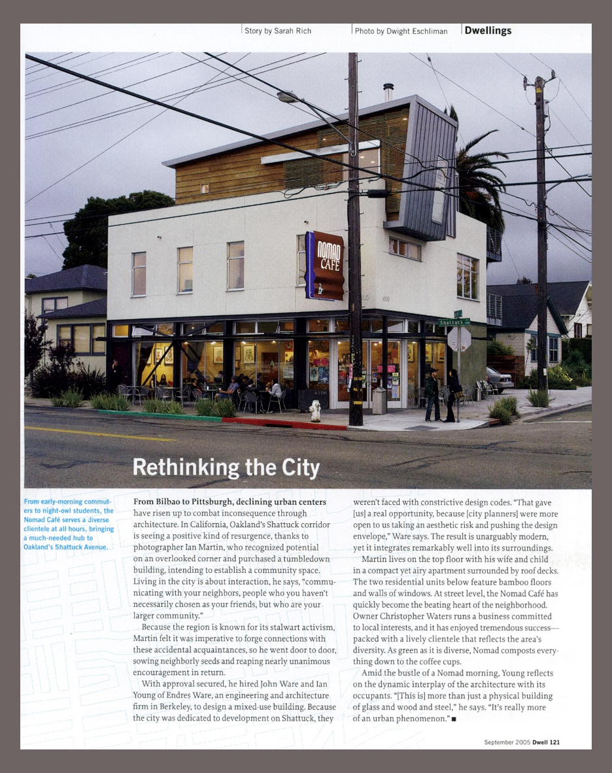
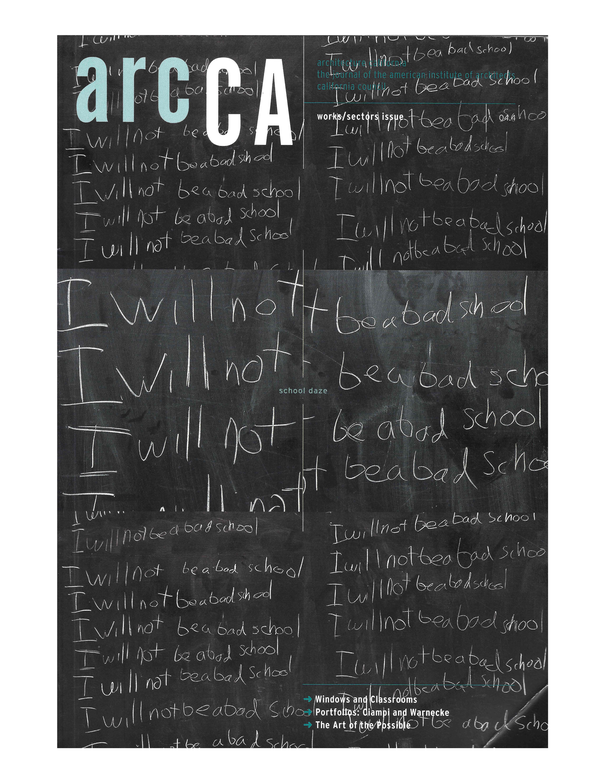
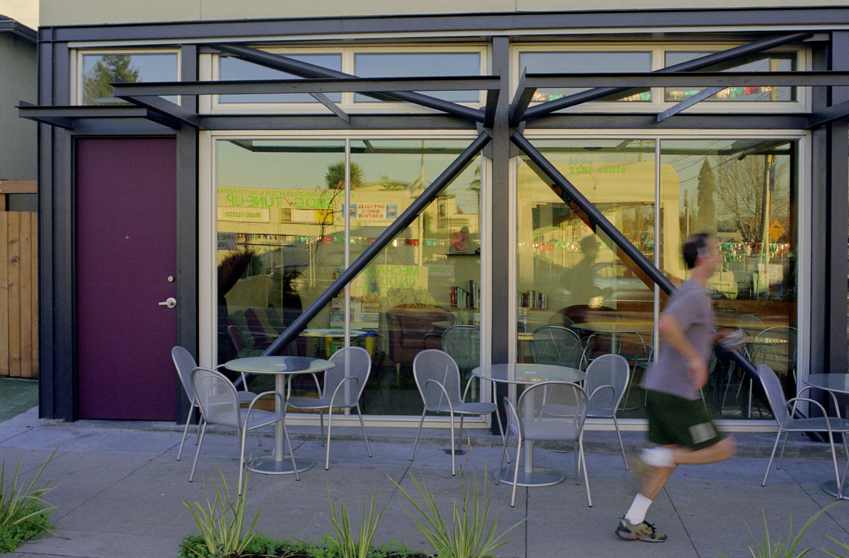
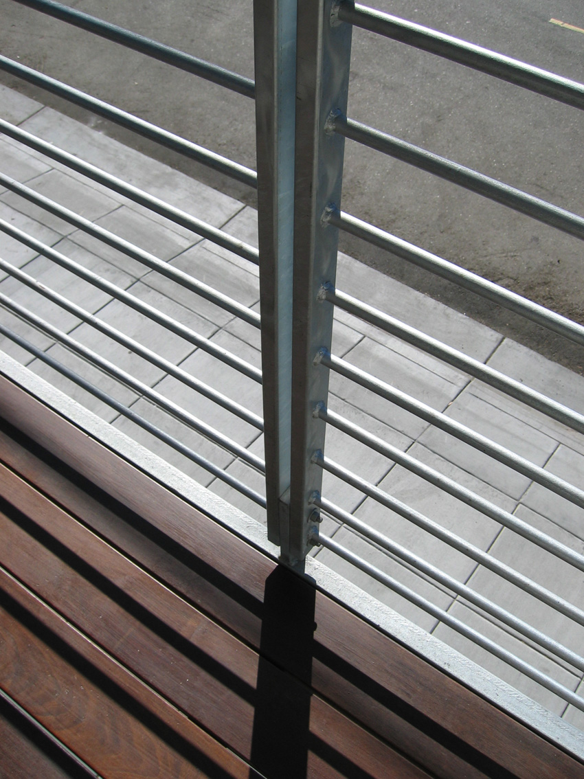
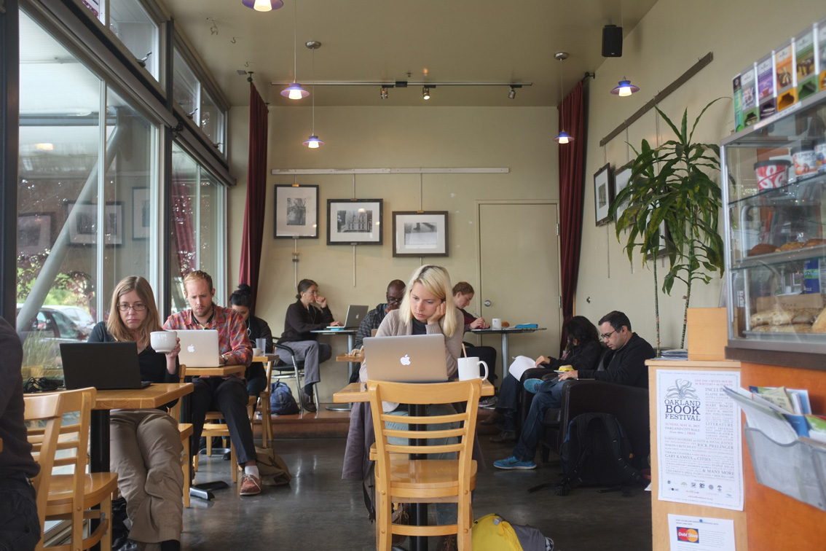

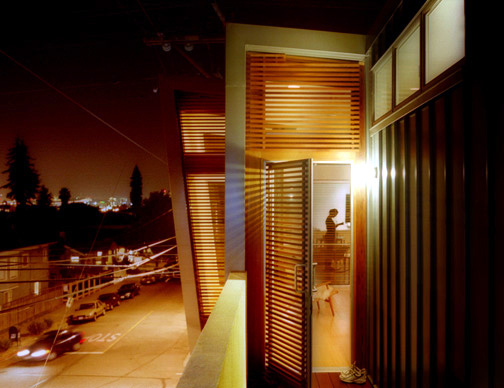
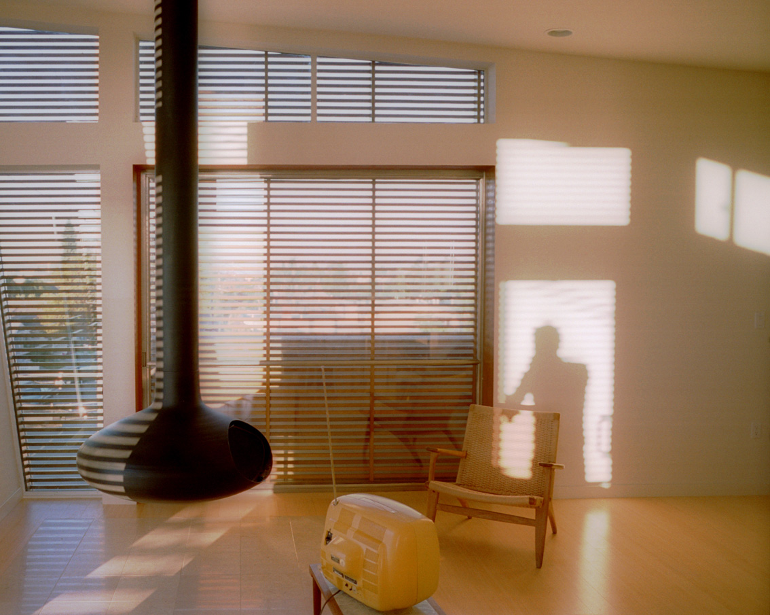
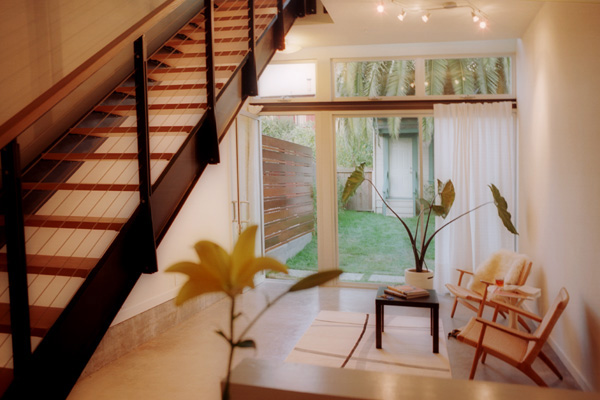
Nomad Café and Martin Studio
Oakland, CA
Through its mixed commercial and residential spaces and site-sensitive architecture, the Martin Studios bring new energy to the Oakland neighborhood. The 4340 SF mixed-use project includes the Nomad Café, a neighborhood favorite, as well as three distinct apartment units. The multiple roof terraces, decks and carefully placed windows that frame local landmarks and views of the hills and bay allow the outdoors to enter the interior living spaces at every floor level. A mixed use of glass, steel, stucco, and wood set up varying degrees of permeability in the building, while moveable wooden slats provide privacy for the occupants and regulate the amount of natural light entering the space. The dynamic roof-line slopes upward like a lid poised to open, emphasizing the lightness the building embodies.
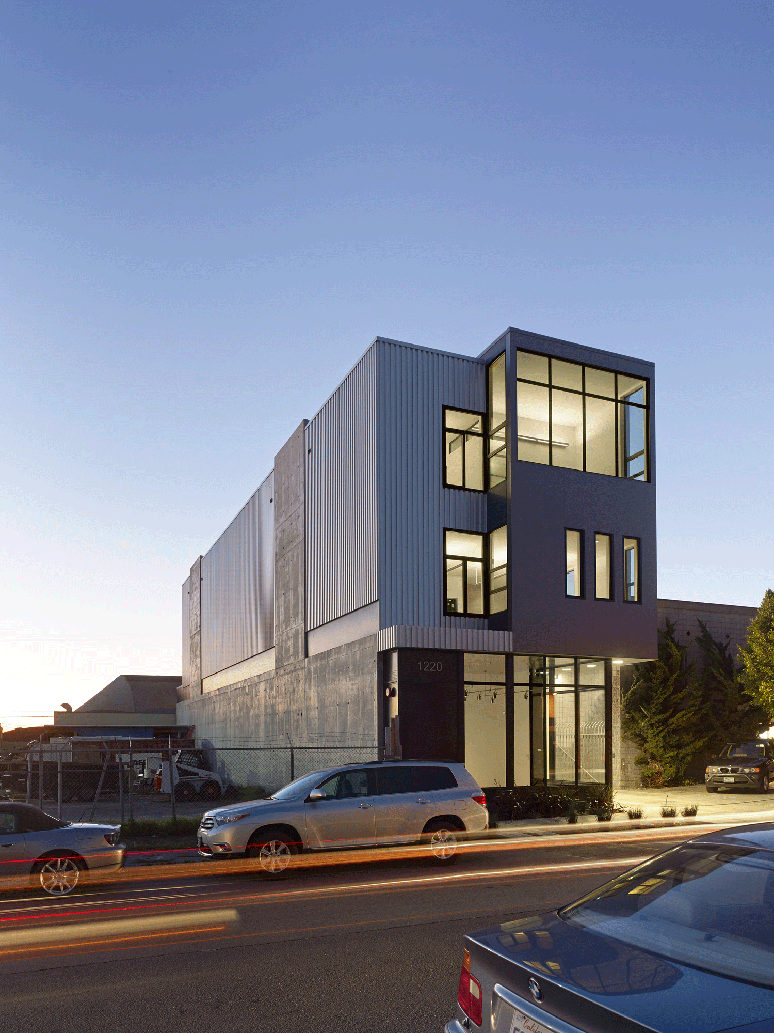
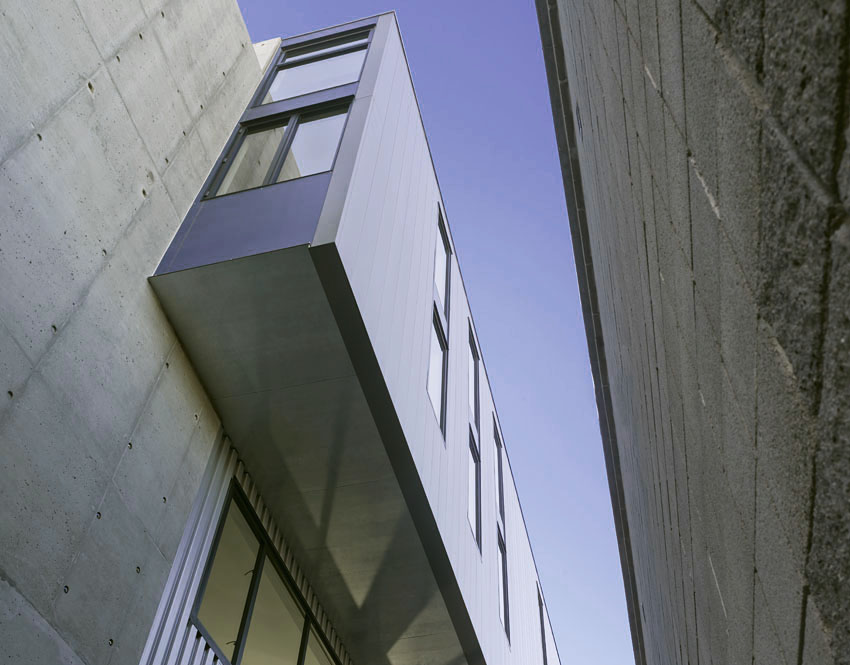
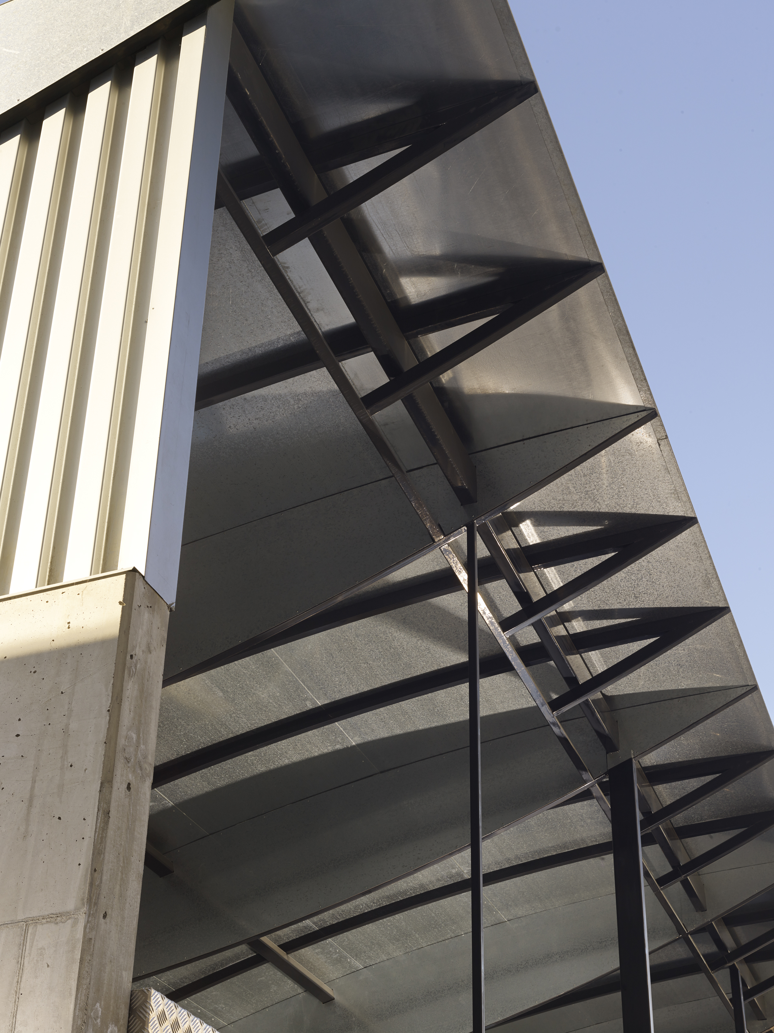
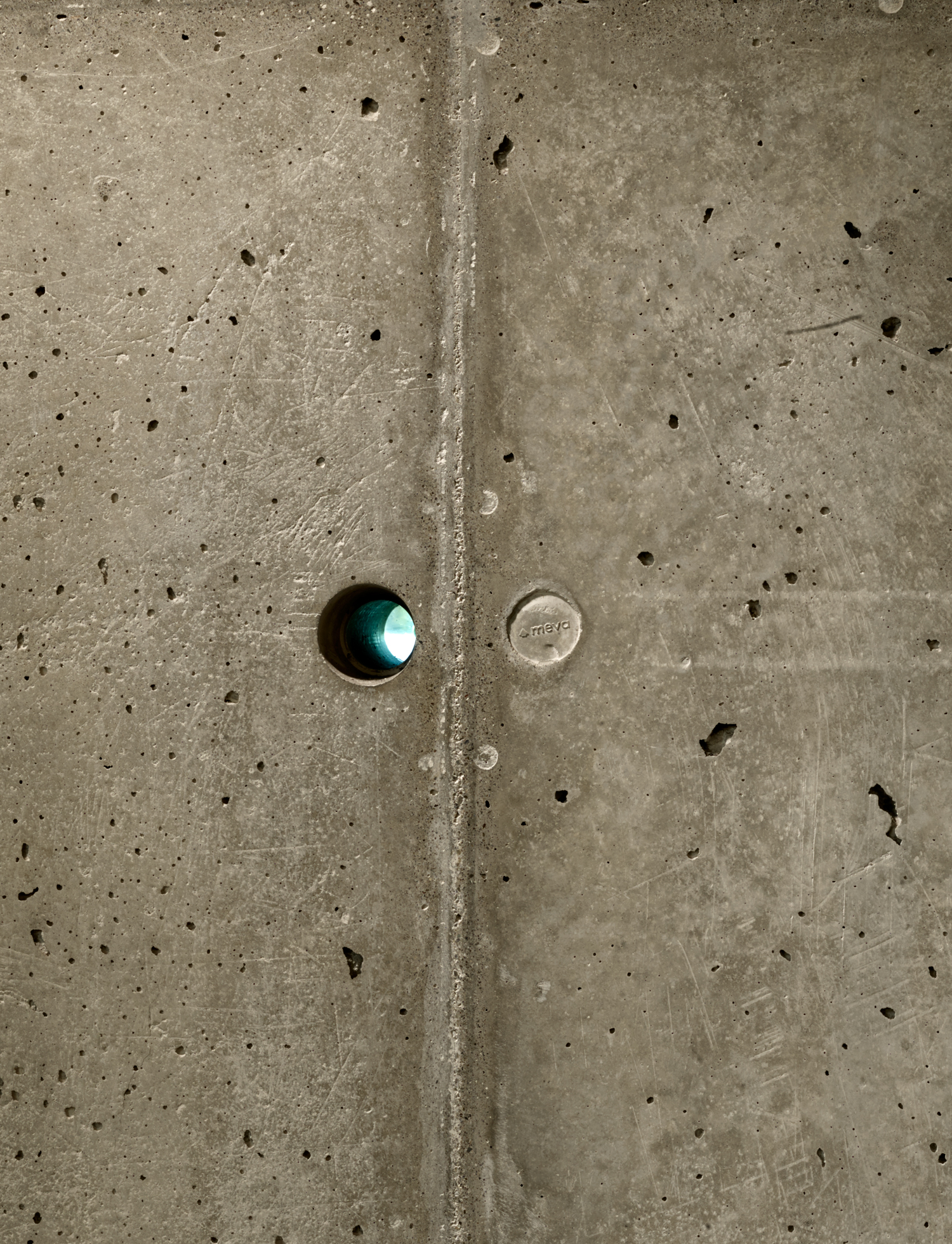
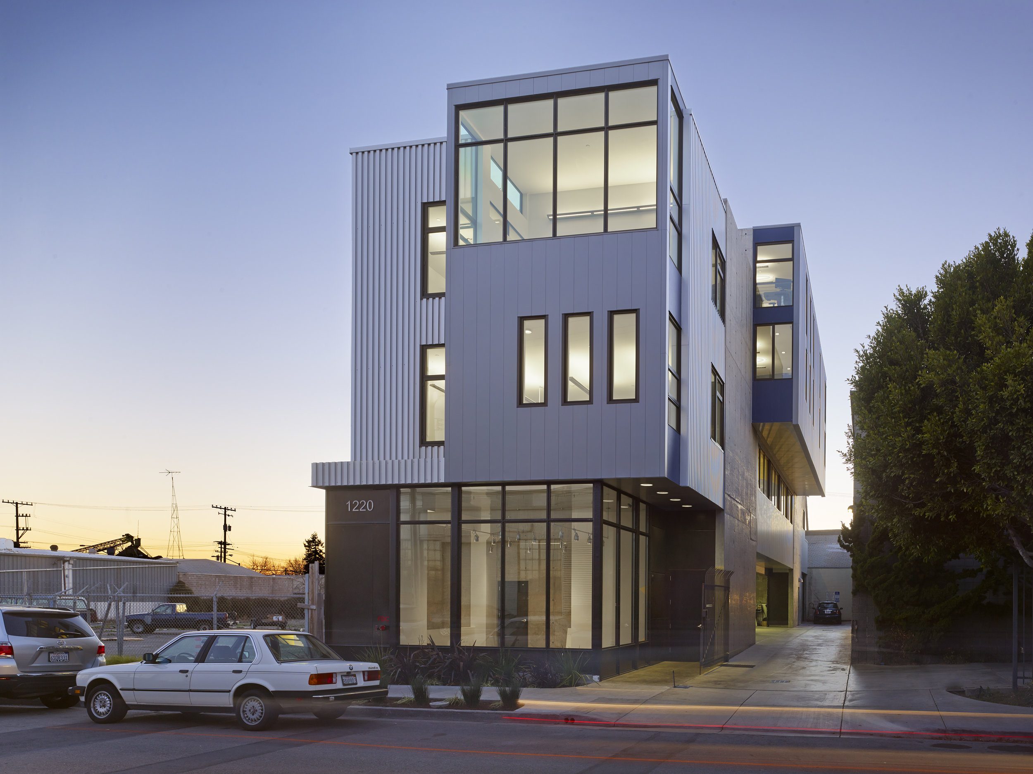
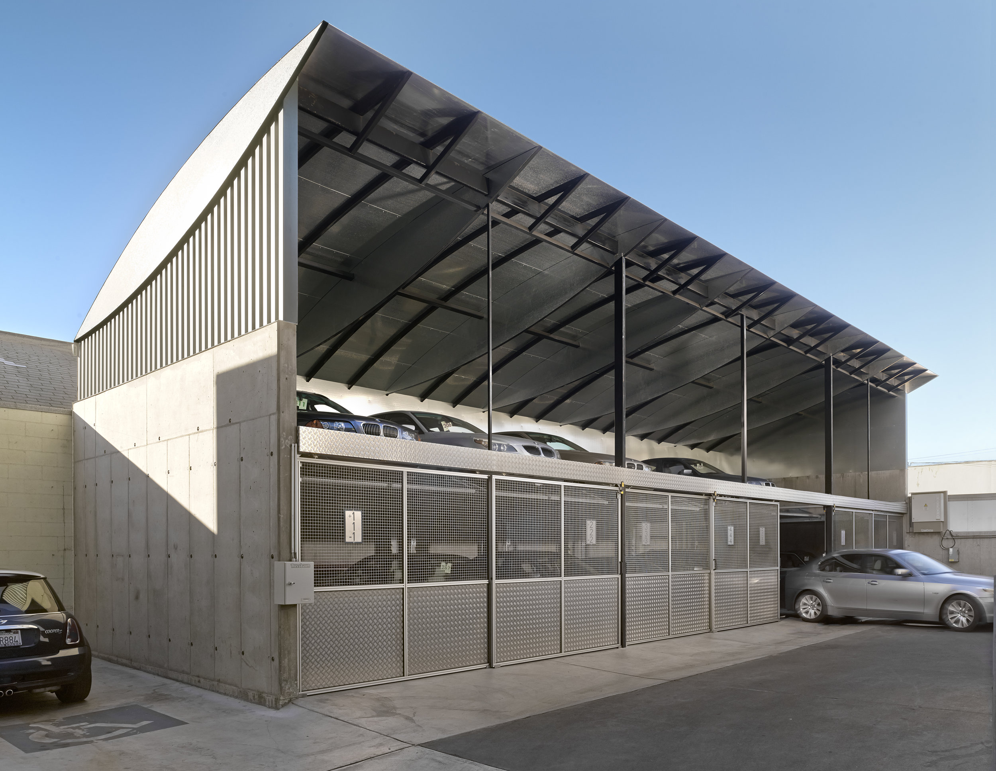
LIGHT INDUSTRIAL
Berkeley, CA
The design for this 20,000 SF mixed-use project incorporates a new addition of rear and rooftop parking levels into an existing 30-year-old concrete masonry repair facility. It aims to reflect the client’s business objective: to provide high-level craftsmanship and technical precision for a fair price for their BMW automobile service and resale business. The glass façade and landscaped outdoor spaces draw the public into the building and offer respite for the otherwise industrial area of West Berkeley. Dynamic three-story steel columns run the length of the façade, uniting new and old construction while providing street-presence and a trellis framework for climbing vines. To the south, a new 9,100 SF, three-story building with mezzanine provides needed ground-level commercial space. The ground floor is a lobby for the auto service business, as well as four service bays and parking to the rear. The three upper floors offer office space with views west to the bay. Slender, double-height windows capitalize on the building’s narrow footprint, allowing spatial continuity between floors.
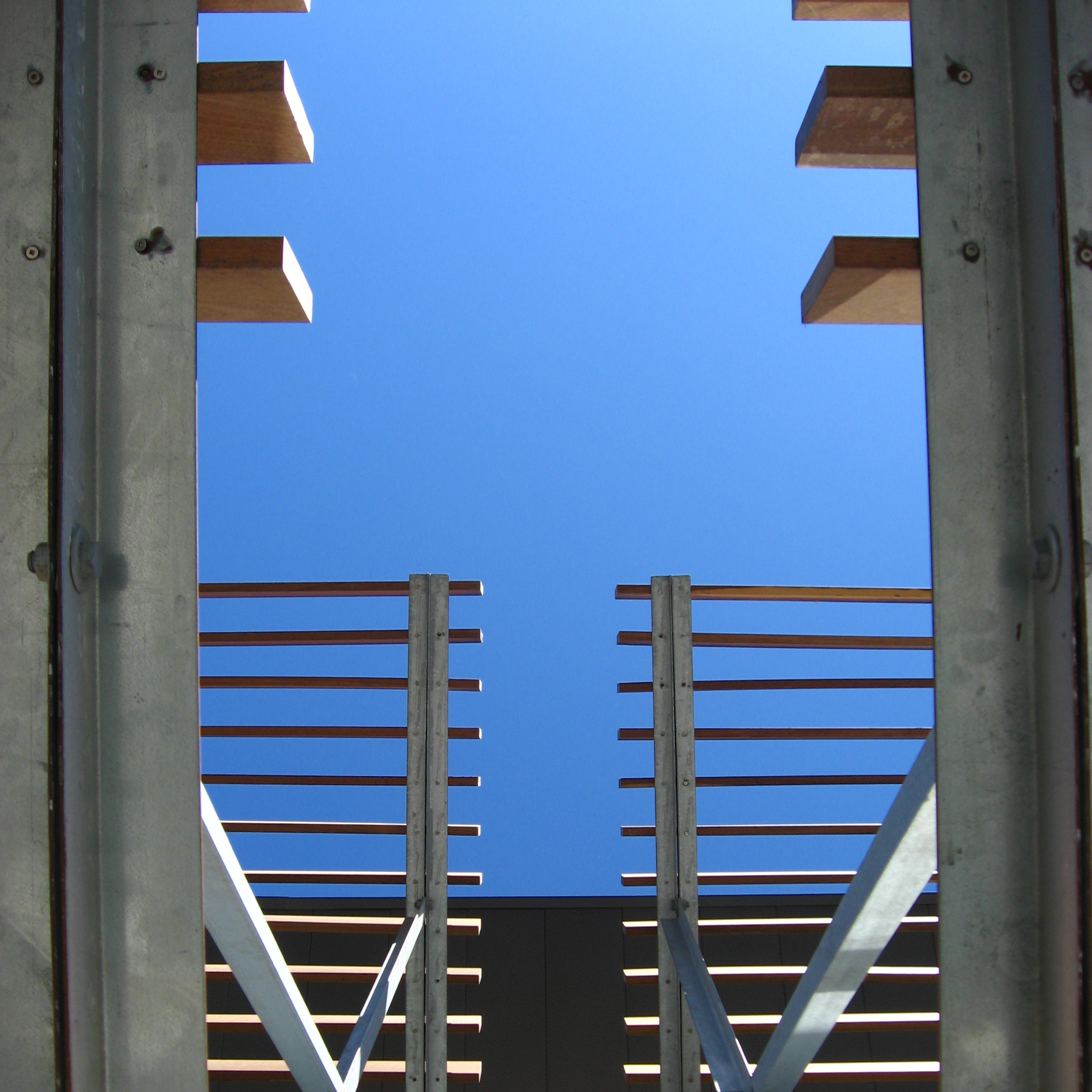
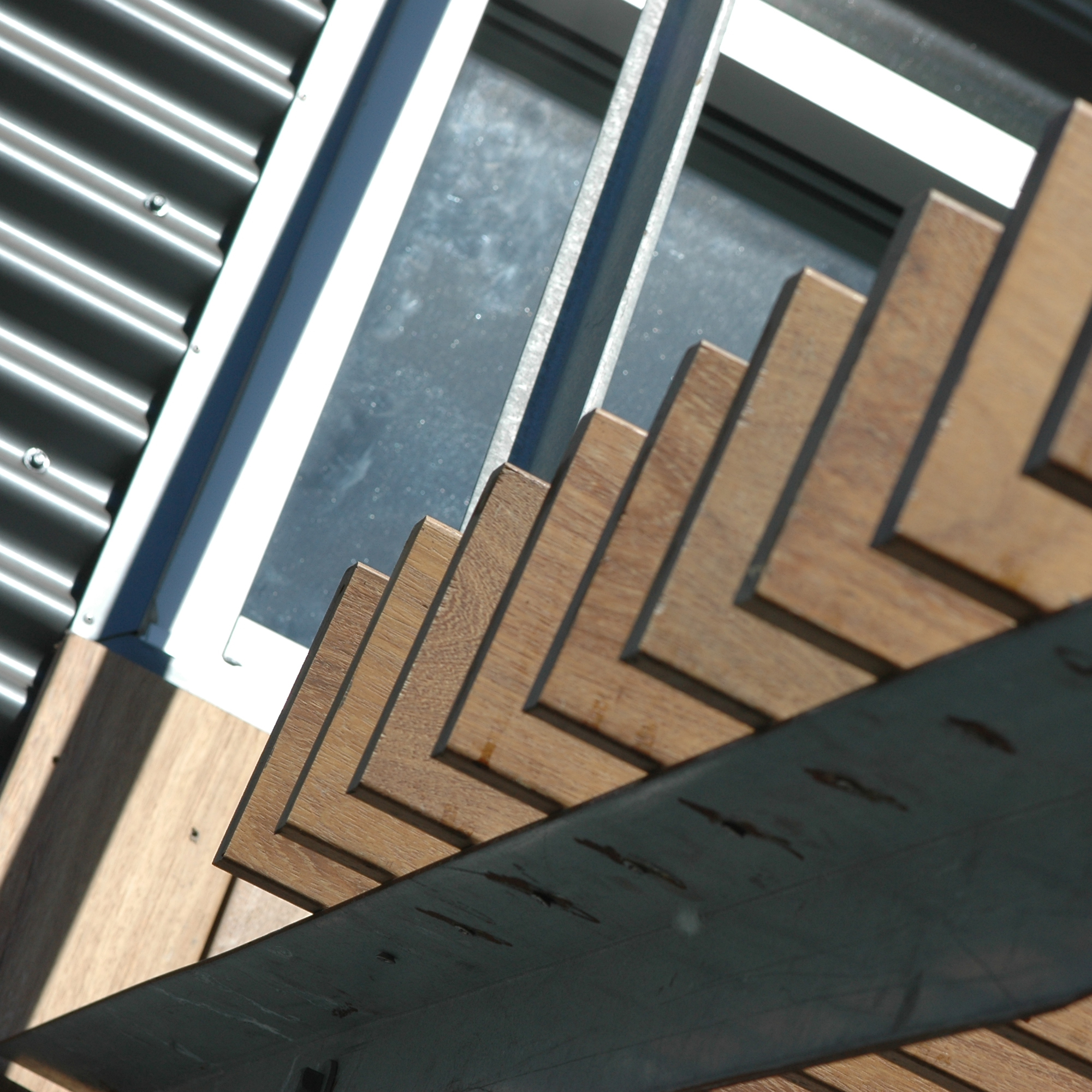
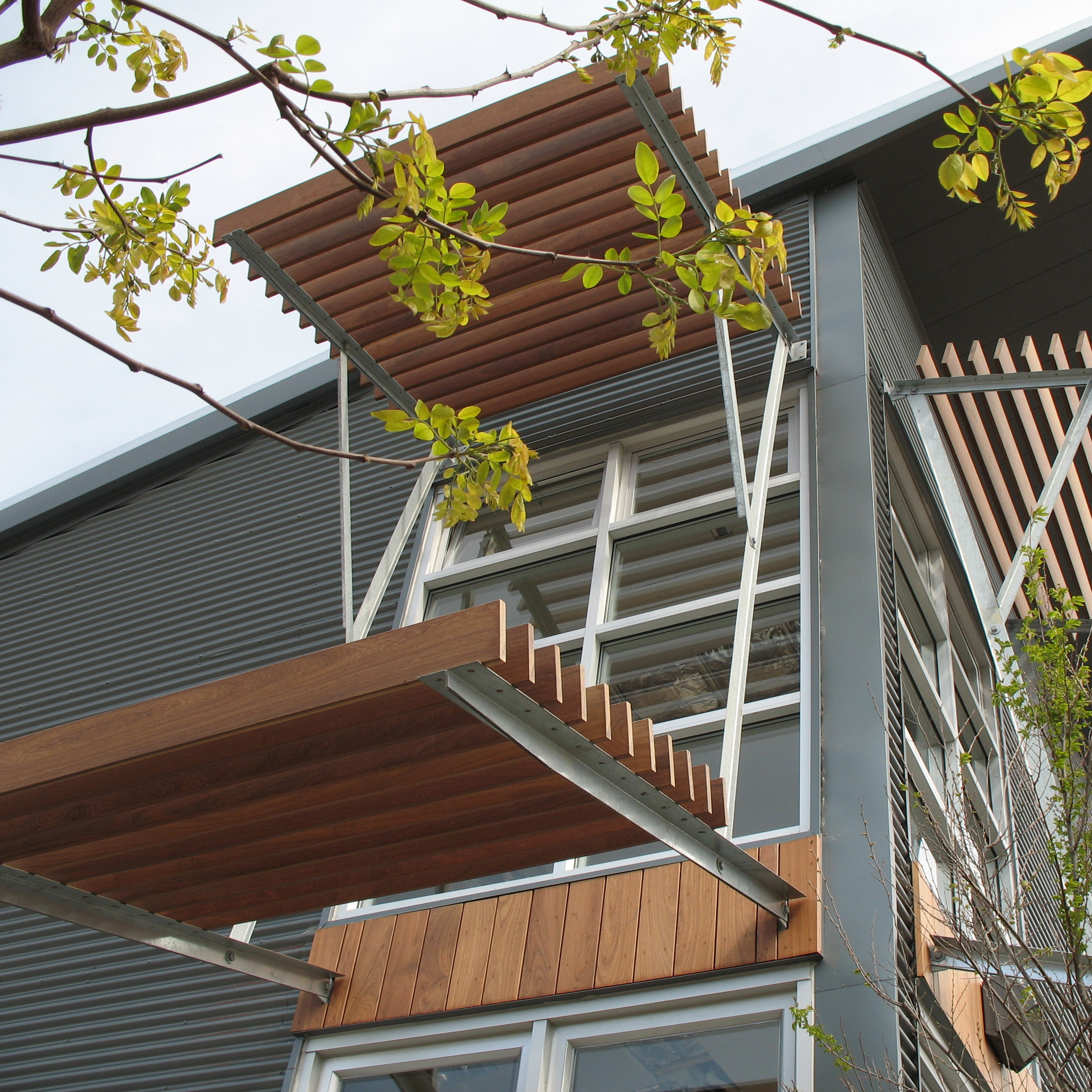
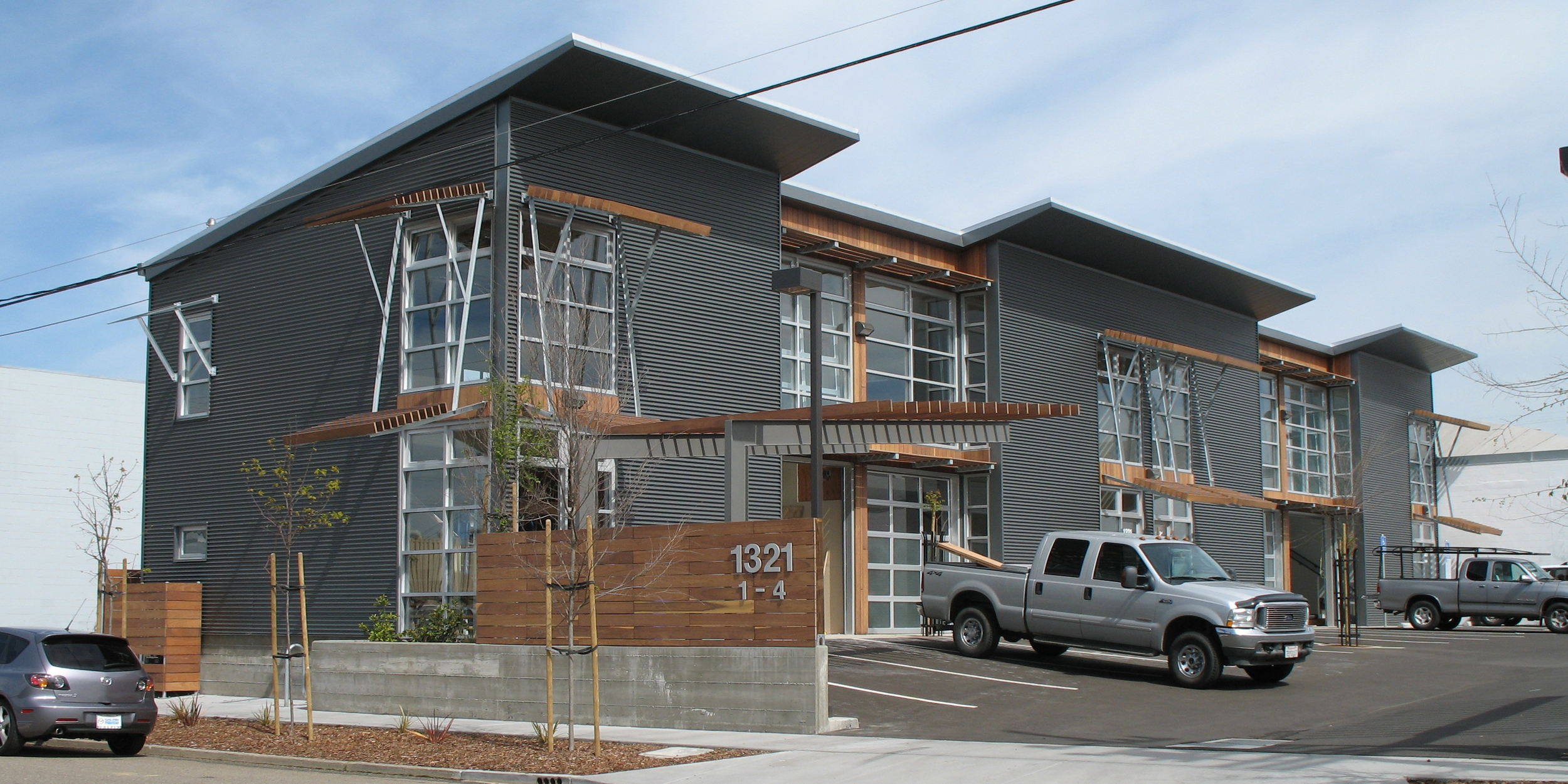
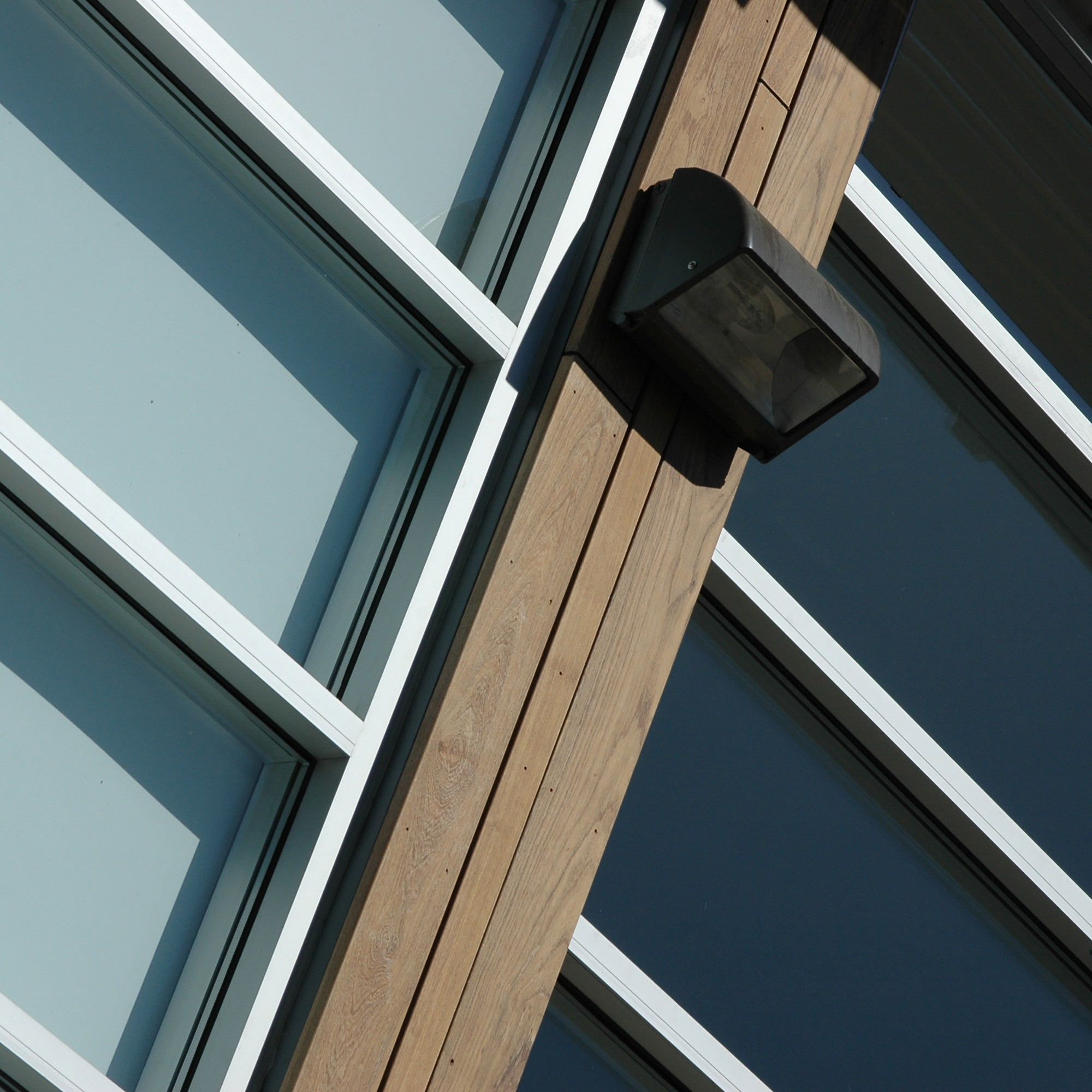
codornices enterprise center
Berkeley, CA
As the architects and engineers on this commercial condominium complex, Endres Ware provided design services from initial schematic design to construction administration for two buildings and associated site improvements. One part of the project involved seismically upgrading and subdividing an existing 25,200 SF masonry warehouse into ten for-sale light industrial spaces. Another part of the project involved the design of a new 3600 SF four-unit office building. While adhering to tight budget requirements, Endres Ware designed the wood-framed, metal-clad office building to provide an elegant modernity and an inspiring work environment for future tenants.
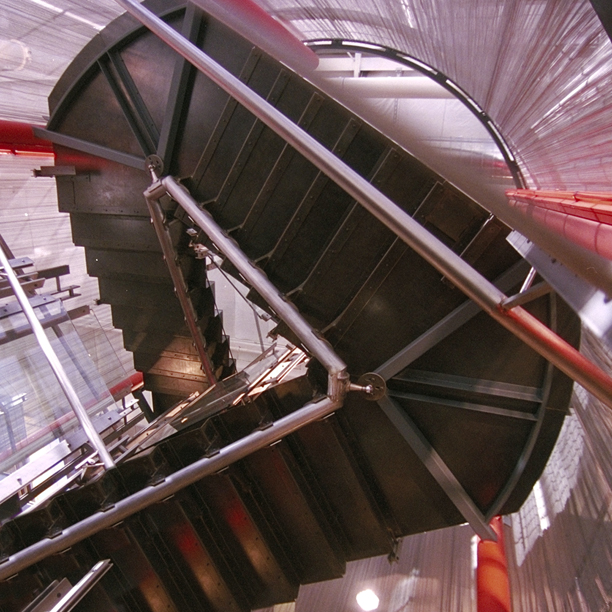
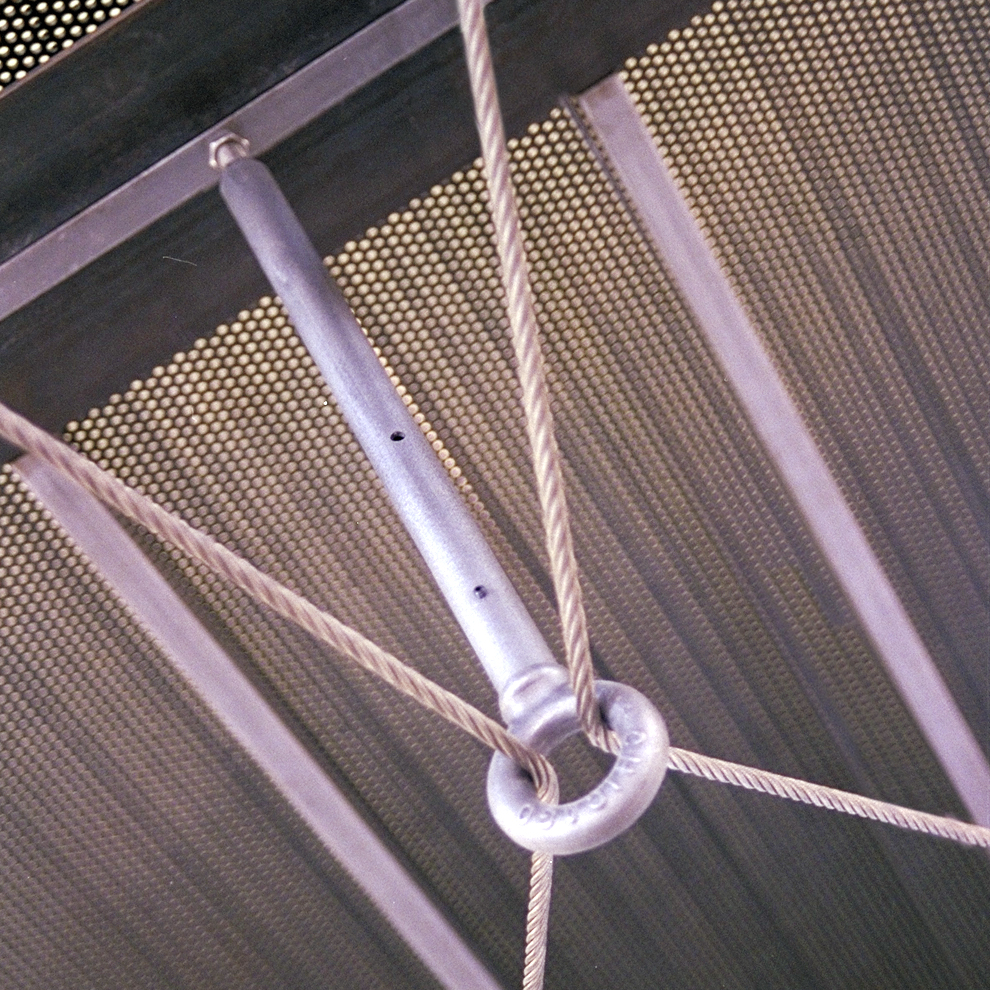
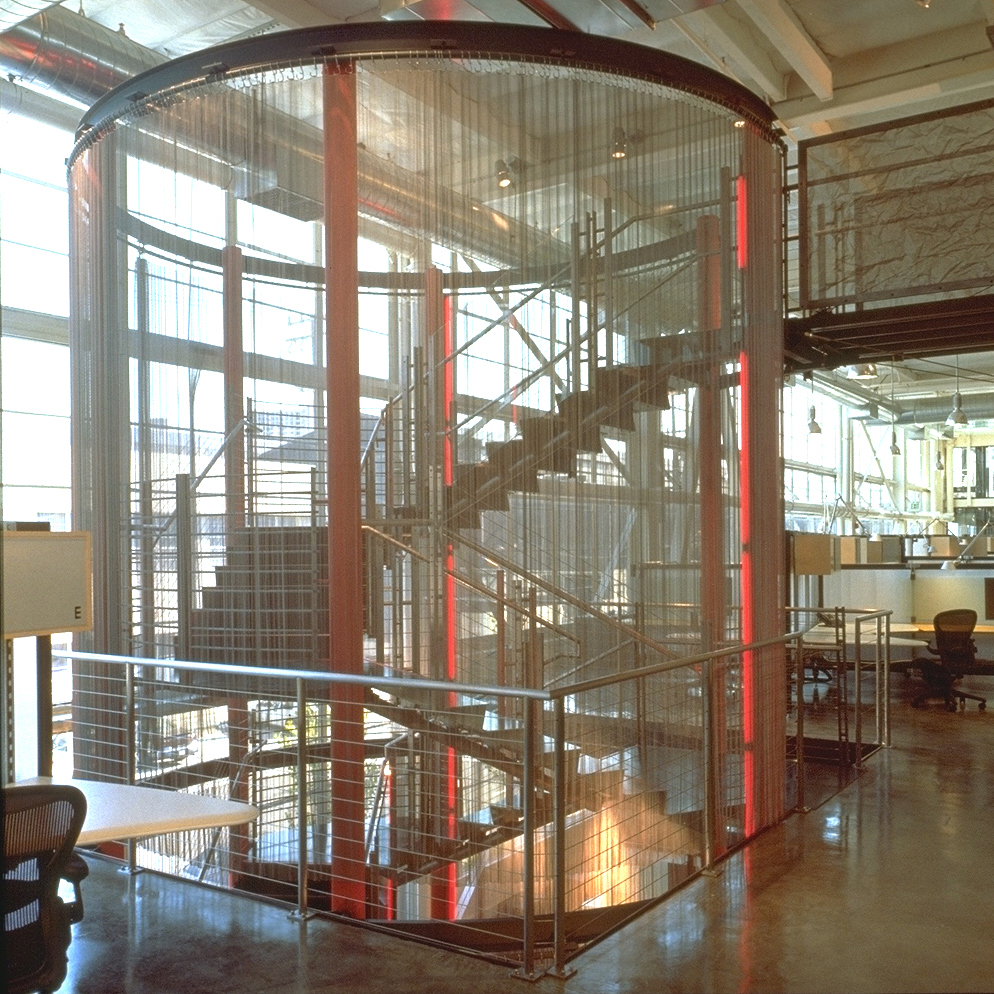
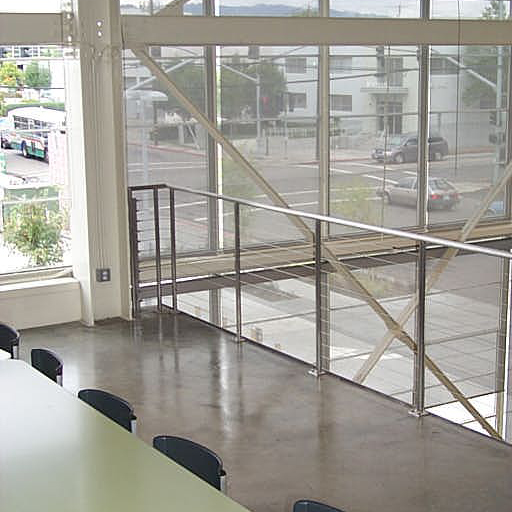
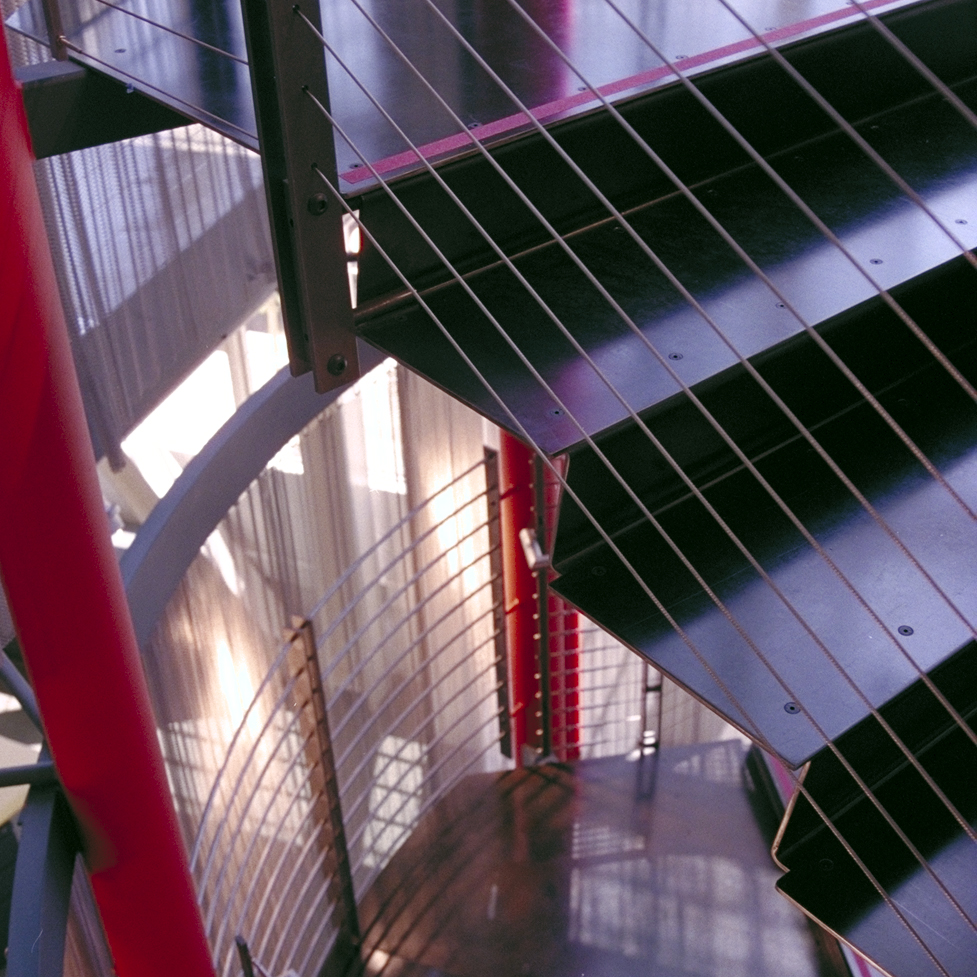
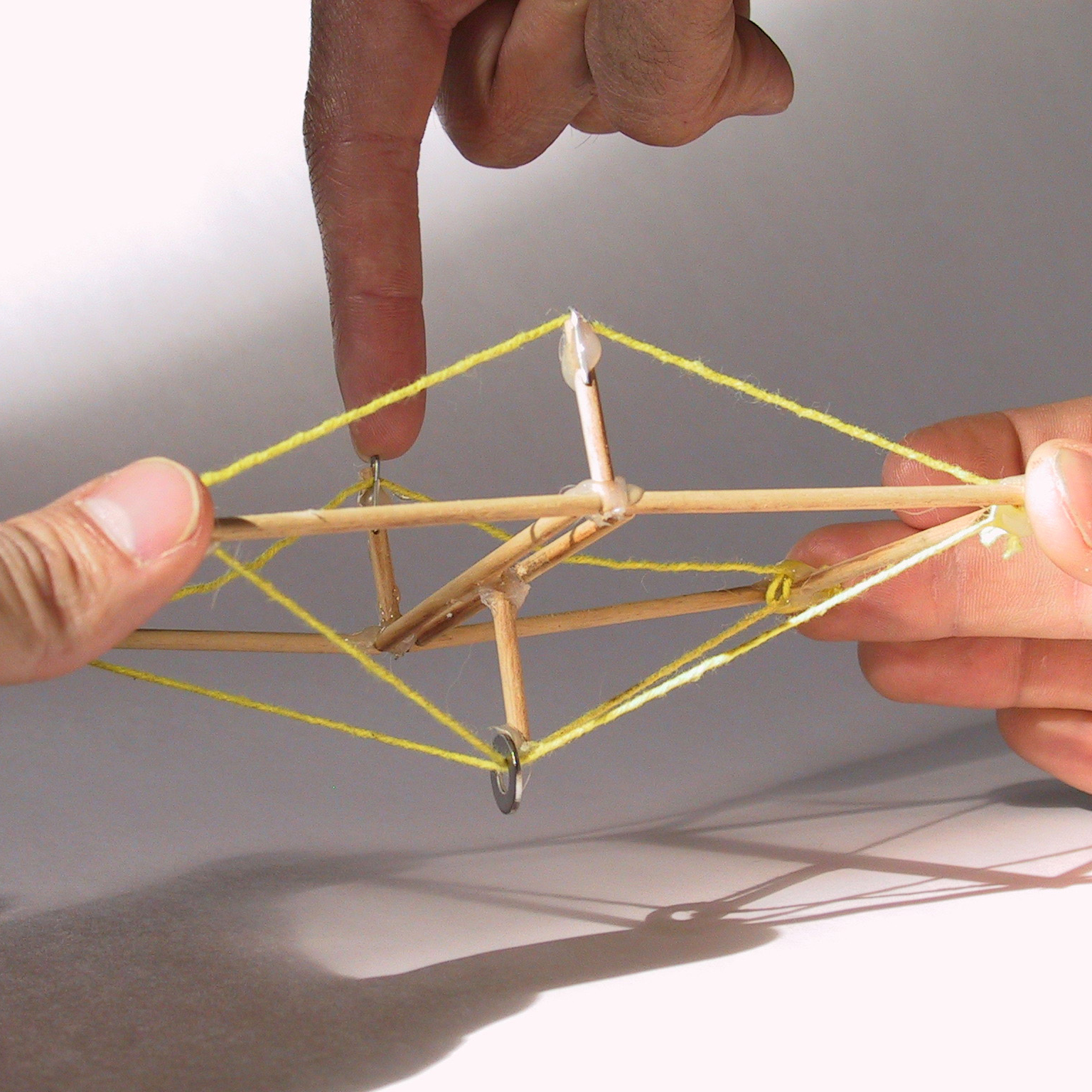
Evolve Software Tower
Emeryville, California
The enclosed two-story stair tower and thirty-foot bridge was designed for Evolve Software headquarters. The stair treads are cantilevered from the single floating tubular and winding stair stringer, which rises thirty feet. The stairs meet triangular steel landings, which are supported by six freestanding columns. Careful attention is given to exposed articulated connections.